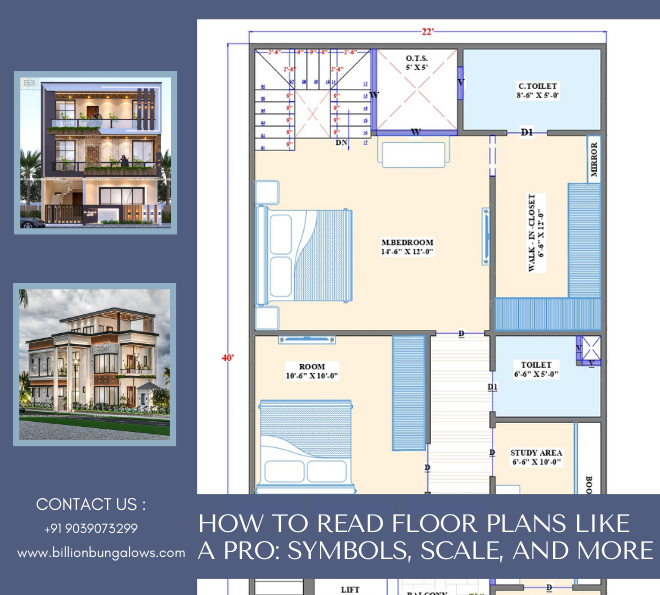
The idea of building or buying a home is exciting. You’ve imagined the living room where your family gathers, the quiet bedroom that becomes your retreat, and a kitchen filled with aromas and conversations. But before all that becomes real, there’s a drawing that holds the blueprint of your dream — the floor plan.
At first glance, floor plans can look like confusing puzzles made of lines, arrows, and symbols. But once you learn the basics, it becomes a story — your story — of how your space will take shape. In this blog, we’ll help you unlock the secrets of reading floor plans like a pro, so you feel confident and in control of your home design journey.
Understanding a floor plan means you can:
Visualize the layout of your future home
Catch issues before construction begins
Communicate clearly with your architect or builder
Save time, money, and future regrets
When you know how to interpret the plan, you move from feeling overwhelmed to empowered.
A floor plan is a scaled diagram showing the layout of a home or building from a top-down view. It usually includes:
Room layouts and dimensions
Wall placements
Doors and windows
Furniture and fixtures (optional)
Symbols for utilities, stairs, and more
Let’s break it down.
Floor plans are not drawn in real-world sizes. They use a scale, like 1:100 or 1/4" = 1'-0", which means one unit on the drawing equals a set number of real-life units.
Why it matters:
Understanding the scale helps you grasp actual room sizes. For example, if a bedroom is shown as 12 feet wide on paper, can your bed, side tables, and wardrobe actually fit? Knowing the scale lets you plan accordingly.
Architectural drawings use universal symbols to represent key features. Once you understand them, the plan begins to make sense.
Here are some common ones:
Doors: Arcs or curved lines showing the swing direction.
Windows: Thin lines within walls or breaks in the wall.
Stairs: A series of parallel lines with an arrow showing the direction (up or down).
Toilets, sinks, bathtubs: Illustrated with simplified top views.
Kitchen counters and stoves: Block shapes indicating cabinets or appliances.
Furniture outlines: Often shown to help visualize the space and circulation.
Many plans come with a legend or key, which explains the symbols. Always refer to it if you're unsure.
Every room is usually labeled — Living Room, Kitchen, Master Bedroom, etc. The lines around them show where the walls are, and openings mark doors or walkways.
Ask yourself:
Are the bedrooms placed for privacy?
Is the kitchen near the dining area?
Can air and light flow naturally through the rooms?
Are there too many doors leading into one space?
Visualizing how you’ll use each room daily will tell you if the layout works for you.
Rooms are typically marked with length and width. For example: “12' x 14'”. Some plans also show wall thickness and distances between fixtures.
Pro tip:
Take a tape measure and compare the given dimensions to rooms in your current home. This helps you understand the new space in a more practical way.
Circulation is how people move through your home. A good plan has smooth, intuitive movement from one room to another — without feeling cramped or awkward.
Ask:
Are hallways too long or narrow?
Are there unnecessary walls or sharp corners?
Can you move between key areas (kitchen, dining, living) easily?
Even if everything fits on paper, it needs to feel comfortable in real life.
Some floor plans show basic furniture layouts — beds, sofas, dining tables. This helps you:
See if rooms are spacious enough
Plan outlets and lighting
Avoid surprises with furniture size
If a queen-size bed looks crammed in the bedroom on the plan, it will definitely feel worse in real life. That’s your cue to consider a layout change.
Look for the North direction symbol on the plan — this tells you how the house will sit on your plot. This is crucial in India where sunlight, ventilation, and Vastu matter to many families.
South or west-facing bedrooms might get too hot.
North and east-facing kitchens and living areas receive softer, morning light.
Cross ventilation becomes easier when windows face opposite directions.
Understanding orientation = smarter light and heat management.
If the plan includes balconies, terraces, gardens, or parking areas — review how they connect to the main house.
Is there privacy in your backyard or terrace?
Is the parking space easy to access?
Are balconies placed where you’d enjoy a cup of chai or the sunset view?
Outdoor zones are just as important as indoor ones.
Some plans look good but are impractical. Watch out for:
Bedrooms opening directly into living areas (lack of privacy)
Kitchens far from dining areas
Long, wasted corridors
Tiny bathrooms or awkwardly shaped rooms
No proper storage or utility spaces
You deserve a home that works for you. Never settle just because it looks good on paper.
If flat paper drawings feel abstract, try converting them into a 3D model. Many free tools like SketchUp, Floorplanner, or Roomstyler allow you to do this easily. It’s amazing how different a space feels when you “walk” through it virtually!
Learning how to read a floor plan is like learning the language of your future home. At first, it may seem technical. But as you understand the flow, the symbols, and the story behind the lines, it becomes something magical — a canvas for your dreams.
The layout you choose today becomes the backdrop of your life’s most beautiful moments — celebrations, quiet evenings, growing families, laughter, and love.
So take your time. Ask questions. Walk yourself through the plan in your mind. Because when you truly understand your floor plan, you don’t just build a house — you create a home, one thoughtful line at a time.