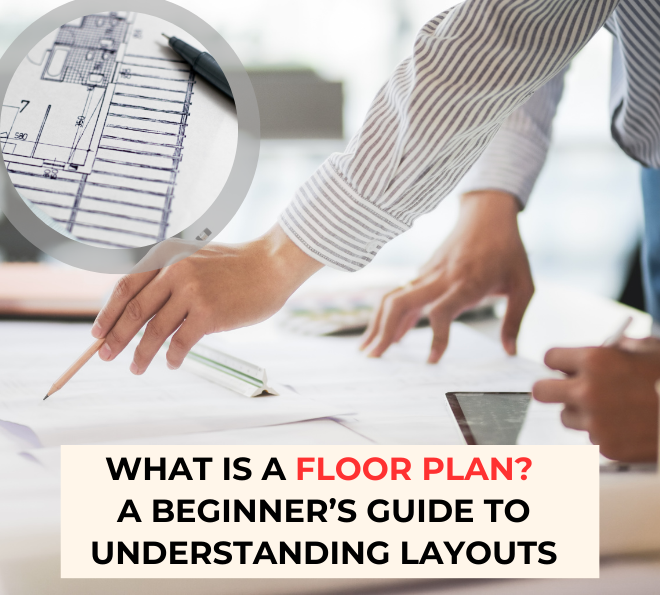
When we dream of our ideal home — the cozy corner by the window, the sunlit kitchen, the space where memories are made — it all begins with a simple yet powerful tool: the floor plan. It’s not just a technical drawing; it’s the heartbeat of a home. Whether you're building a new house, remodeling an old one, or simply fantasizing about your perfect space, understanding floor plans is your first step toward turning ideas into reality.
At its core, a floor plan is a scaled drawing that shows the layout of rooms, walls, windows, doors, and fixtures from a bird’s-eye view. It’s like looking at your home from above, with the roof off. It helps you visualize how each area connects, where the light comes in, and how people will move through the space.
But it’s more than lines and measurements — it’s a map of your lifestyle. A family with kids might need an open play area; someone who works from home needs a peaceful office nook; elderly parents might benefit from a bedroom on the ground floor. These life choices reflect directly in the floor plan.
Imagine building a house without truly knowing how the rooms will feel, how light and air will flow, or where you’ll put your furniture. That’s a recipe for regret. A clear understanding of floor plans helps you:
Visualize your future space accurately
Communicate better with your architect or builder
Make smarter decisions about layout, storage, and design
Avoid costly mistakes during construction
When you understand a floor plan, you’re no longer just a spectator — you become an active participant in designing your home.
Let’s break down what you’ll typically find in a floor plan:
Thick lines represent walls and define the structure of the home. Each space — living room, kitchen, bedrooms, bathrooms — is labeled and proportionally drawn to show how they fit together.
Arrows, arcs, or breaks in the walls show the placement and direction of doors and windows. This tells you how natural light will flow and how you’ll move through the home.
Many floor plans include basic furniture outlines — sofas, beds, dining tables — to help you understand the space and layout better. Bathrooms and kitchens often show sinks, toilets, and counters too.
Dimensions help you understand the size of each room, wall, or hallway. Even if you’re not a numbers person, these are crucial for planning furniture, circulation, and overall comfort.
Some floor plans include a compass or a North symbol. This tells you how your house will be oriented — which side faces the sunrise or where the main wind comes from, helping you optimize for light and ventilation.
There isn’t just one type of floor plan. Depending on what stage you're in or what level of detail you need, you might see:
2D Floor Plans: Simple, flat drawings that show room layout, walls, and furniture from above.
3D Floor Plans: Realistic, colored renderings that give a sense of depth, scale, and style. These are perfect for visualizing materials and interior aesthetics.
Blueprints: Detailed architectural documents used by builders and contractors. These include technical details like plumbing, electrical lines, and materials.
A good floor plan is more than just aesthetically pleasing — it works for you. Here are some key traits:
Efficient flow: Rooms are connected in a logical, easy-to-navigate manner.
Natural light: Windows are placed strategically for cross ventilation and daylight.
Functionality: Every space serves a purpose, with enough storage and room for movement.
Adaptability: The layout allows flexibility for future needs or changes.
Privacy: Bedrooms and bathrooms are placed thoughtfully away from noisy areas.
A well-designed floor plan doesn’t just look good on paper — it feels right when you walk through it.
When you're selecting a floor plan, start by asking:
How many people will live in the home?
Do you entertain guests often?
Do you prefer an open concept or separated rooms?
Are there any special needs (elderly, children, work-from-home)?
Once you’re clear on your lifestyle and preferences, you can either choose a ready-made plan or work with a designer to create a custom one.
Tip: Always walk through the plan in your mind. Imagine entering the home, cooking a meal, watching TV, or getting ready for bed. If anything feels off, it probably is.
A home isn’t just brick and mortar. It’s where life happens — morning coffees, birthday parties, quiet Sunday afternoons. That’s why a floor plan should reflect not just practical needs but emotional ones too.
Do you dream of waking up to morning sun in your bedroom? Want your kids to have a space close to the kitchen where they can do homework while you cook? Do you imagine a reading nook by the window?
All these feelings and dreams can be translated into a plan — a layout that holds your future, your routines, and your memories.
A floor plan is your home’s first story. It sets the foundation for everything that comes after — design, decor, comfort, and connection. By understanding what a floor plan is and how to read it, you’re not just building a house. You’re building your space — your way.
So whether you’re working with an architect or browsing ready-made designs online, take the time to dive deep into the floor plan. Because when the layout is right, everything else just falls into place.